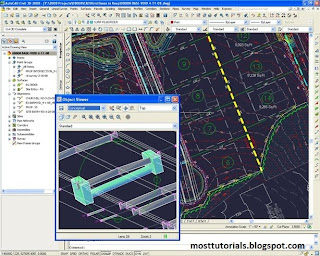Autocad 2004
Autocad 2004
AutoCAD is a CAD(Computer Aided Design or Computer Aided Drafting) software application for 2D and 3D Designing and Drafting, developed and sold by Autodesk .inc Initially released in late 1982, AutoCAD was one of the first CAD programs to run on personal computers, and notably the IBM PC. Most CAD software at the time ran on graphics terminals connected to mainframe computers or mini-computers.
In earlier releases, AutoCAD used primitive entities — such as lines, polylines, circles, arcs, and text — as the foundation for more complex objects. Since the mid-1990s, AutoCAD has supported custom objects through its C++ API. Modern AutoCAD includes a full set of basic solid modeling and 3D tools. With the release of AutoCAD 2007 came improved 3D modeling functionality, which meant better navigation when working in 3D. Moreover, it became easier to edit 3D models. The mental ray engine was included in rendering, it was now possible to do quality renderings. AutoCAD 2010 introduced parametric functionality and mesh modeling.
supported custom objects through its C++ API. Modern AutoCAD includes a full set of basic solid modeling and 3D tools. With the release of AutoCAD 2007 came improved 3D modeling functionality, which meant better navigation when working in 3D. Moreover, it became easier to edit 3D models. The mental ray engine was included in rendering, it was now possible to do quality renderings. AutoCAD 2010 introduced parametric functionality and mesh modeling.
AutoCAD supports a number of application programming interfaces (APIs) for customization and automation. These include AutoLISP, Visual LISP, VBA, .NET and ObjectARX. ObjectARX is a C++ class library, which was also the base for products extending AutoCAD functionality to specific fields, to create products such as AutoCAD Architecture, AutoCAD Electrical, AutoCAD Civil 3D, or third-party AutoCAD-based applications.





















