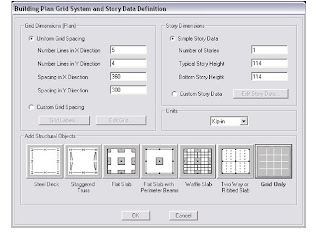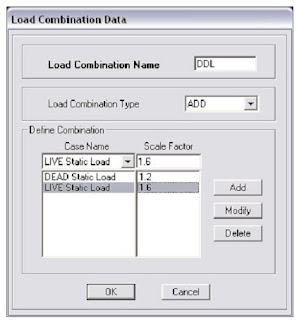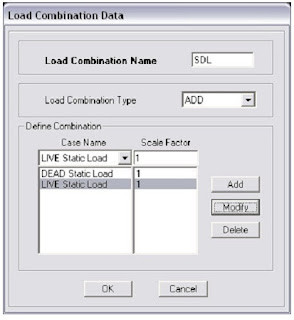Prokon
PROKON Structural Analysis and Design is a suite of over thirty structural analysis, design and detailing programs. The first PROKON programs were developed in 1989, and today PROKON is used worldwide in over eighty countries. The suite is modular in nature, but its true power lies in the tight integration between analysis, design and detailing programs
PROKON Structural Analysis and Design is developed by a team of professional engineers and aimed for use by structural engineers and technicians. The software provides quick and reliable answers to everyday structural and geotechnical engineering problems:
Download Prokon with Keygen- civil engineering softwares
- Frame and finite element analysis
- Steel member design
- Steel connection design
- Reinforced and prestressed concrete design
- CAD and reinforced concrete detailing
- Timber member design
- Masonry design
- Other structural applications such as section properties calculation and section database
A collection of geotechnical analysis modules is also available as part of the PROKON suite.
The PROKON suite is modular, yet integrated. Some modules can be used stand-alone, or in conjunction with others. The suite offers a powerful workflow from structural analysis, steel and concrete design, and detailing.
You can use the Concrete Base Design module, for example, on its own or link to it from the Frame Analysis results to have all the design loads entered automatically. Likewise, you can manually detail a concrete footing in Padds, or design the footing in the Concrete Base Design module and have it generate a drawing and bending schedule for you.
www.prokon.com
Read more...





































