Design and Analysis of Truss Using Staad Pro
Analysis and Design of Truss using Staad Pro

The above figure shows a truss from several truss supposed to cover certain area.As shown the truss has a cantilever part ,its span equals 4 meters.The proposed truss depth is 3 m.The loads are shown as concentrated on tuss joints.The values of its load case are shown .
Use all the data you take in steel course to design and analyze steel truss.
Main Steps Of Modeling Truss in STAAD PRO
- Entering Job information
- Building model geometry
- Defining member properties ,sections
- Assigning Loads(Load Cases and combination)
- Defining Pre-Analysis Print out,analysis type and Post-Analysis print out
- Defining Design Requirements
How to Start Staad Pro
The Pic below shows how to start Staad Pro
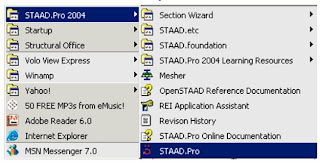 Click the picture to enlarge
Click the picture to enlarge
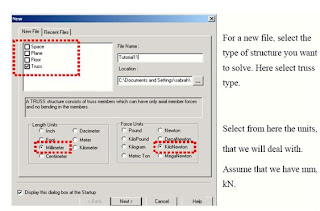 In New File select
In New File select
- Truss
- Units (here KN and mm in this example)
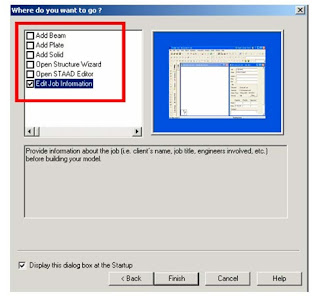 The staad Graphical interface will appear as shown in below picture
The staad Graphical interface will appear as shown in below picture
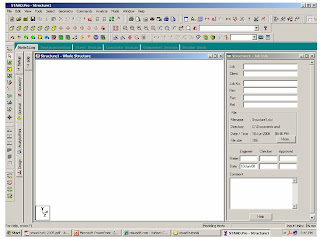
1-Entering Job Information
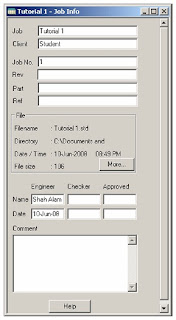 2-Building Model (structure) Geometry
2-Building Model (structure) Geometry
- Defining Truss Geometry
Noting that the no. of construction lines is excluding Ist line..
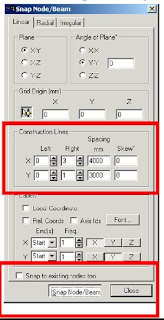
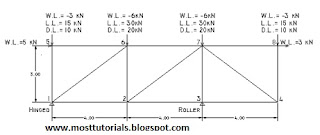
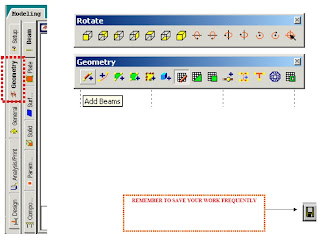 After clicking Snap Node/Beam ,use the mouse and connect between nodes created at the intersections of construction lines
After clicking Snap Node/Beam ,use the mouse and connect between nodes created at the intersections of construction lines
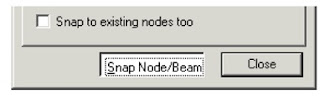
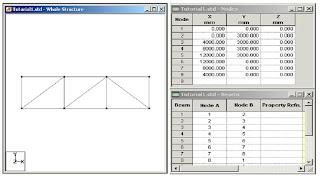
How to see Diagram Labels(Nodes Numbers,Beam Numbers etc)
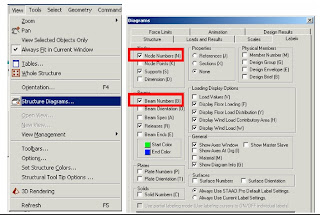
 Node and beam labels are a way of identifying the entities we have drawn on the screen, and very useful when dealing with the output results
Node and beam labels are a way of identifying the entities we have drawn on the screen, and very useful when dealing with the output results
3. Defining member properties, sections

- Property
- Spec.:
- Support:
- Load:
- Material
Assume Preliminary Sections:
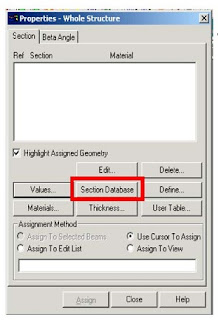
Using The Canadian Steel Tables
All Top and Bot chords are one size L 55*55*3
All Diagonals and verticals are one size L 45 * 45* 3
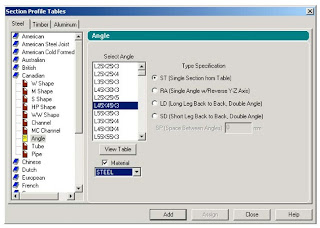
Assigning the sections created to the model

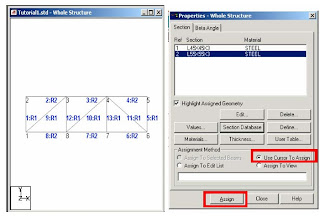 Supports
Supports
By clicking on the support icon the shown window will appear. We have to create new kinds of supports
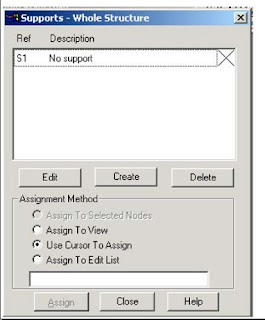


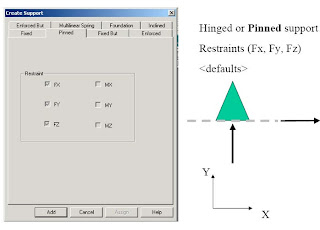
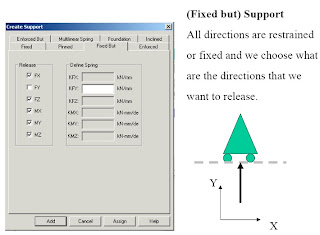
Use the mouse and click on the nodes according to its support type as shown below

4. Defining Loads
The creation and assignment of load cases involves the following two steps:
 1. First, we will be creating all 3-load cases.
1. First, we will be creating all 3-load cases.
2. Then, we will be assigning them to the respective members/nodes
 For example
For example
Dead Load Case can be Load Case No.1

Live Load Case can be Load Case No. 2 and Wind Load is the Case No.3

Also, we can define load combinations according to required.
For example, we can create a load combination
1.25 D.L. + 1.5 L.L + 0.8 W.L.
 and In Dead Load Create the Self weight as
and In Dead Load Create the Self weight as
 In each Load Case Creat the Nodal Loads on truss as specified before.Make sure of the direction of forces acording to global coordinates
In each Load Case Creat the Nodal Loads on truss as specified before.Make sure of the direction of forces acording to global coordinates




 After Creating the commond of (Perform Analysis-Check);We have to assign the members that want to be this type of analysis for it.
After Creating the commond of (Perform Analysis-Check);We have to assign the members that want to be this type of analysis for it.
Click Assign and then use the cursor and choose all the members,thus all the members should be highlighted as shown below.
 Pre-Print
Pre-Print
To add the Pre-Print Commond click" Define Commands"
 For example here we have choosen to print the support reactions,member forces,joint displacements
For example here we have choosen to print the support reactions,member forces,joint displacements

Post Print Commands
- Support reactions
- Analysis results
- Member Forces
- Max Forces
 6-Defining Design Requirements
6-Defining Design Requirements
Steps
1. To Specify steel design parameters,go to Design/Steel page from the left side of the screen.Make sure that under the Current Code selections on the top right hand side ,Canadian is selected.
 There are many Design Commands in the STAAD Design subroutine.Here,we will use only to Check Code,regarding adequacy of members.
There are many Design Commands in the STAAD Design subroutine.Here,we will use only to Check Code,regarding adequacy of members.


7-Analysis & Viewing Results
STAAD Performs Analysis and Design simultaneously. In order to Perform Analysis and Design,select the Run Analysis option from the Analyze menu
 When you select the Run Analysis option from the Analyze menu,the following dialog box appears.We are presented with the choice of 2 engines.the STAAD engine and the STARDYNE Advanced Analysis engine.The STARDYNE Analysis engine is suitable for advanced problems such as Buckling Analysis,ModaL Extraction using various method ,etc
When you select the Run Analysis option from the Analyze menu,the following dialog box appears.We are presented with the choice of 2 engines.the STAAD engine and the STARDYNE Advanced Analysis engine.The STARDYNE Analysis engine is suitable for advanced problems such as Buckling Analysis,ModaL Extraction using various method ,etc
STAAD engine is suitable for this tutorial. Click on th Run Analysis button.
 The soloving process is shown in pop up screen.
The soloving process is shown in pop up screen.

Visualization of Some Results

 Note
Note
Generally,in any program ,try to make some checks about the shapes of defletions,BMD,SFD.Also check the level of reactions. Just to make sure that there is no significant nput error.
Viewing The OutPut File
During the analysis process,STAAD creates an Output file .This file provides important information on whether the analysis was performed properly.
For example,if STAAD.Pro encounters an instability problem during the nalysis process,it will be reported in the output file.
Alternatively ,we can select the File/View/Output File/STAAD Output option from the top menu.
 The Output File
The Output File
Its name is <>
As shown for example ,below are the results of the steel design check.
 The End..
The End..








7 comments:
was it helpful?
thanks so much engr Masaud. Hope to see more samples of from you..
thanks a lot..........it was helpful..
YOU ARE THANKFUL AND THANKFUL
thank you soo much that you people appreciated my work..be in touch..
pls help me in analyzing and designing multistory RC framed building using staadpro
ok jaya i will certainly help you.
Post a Comment